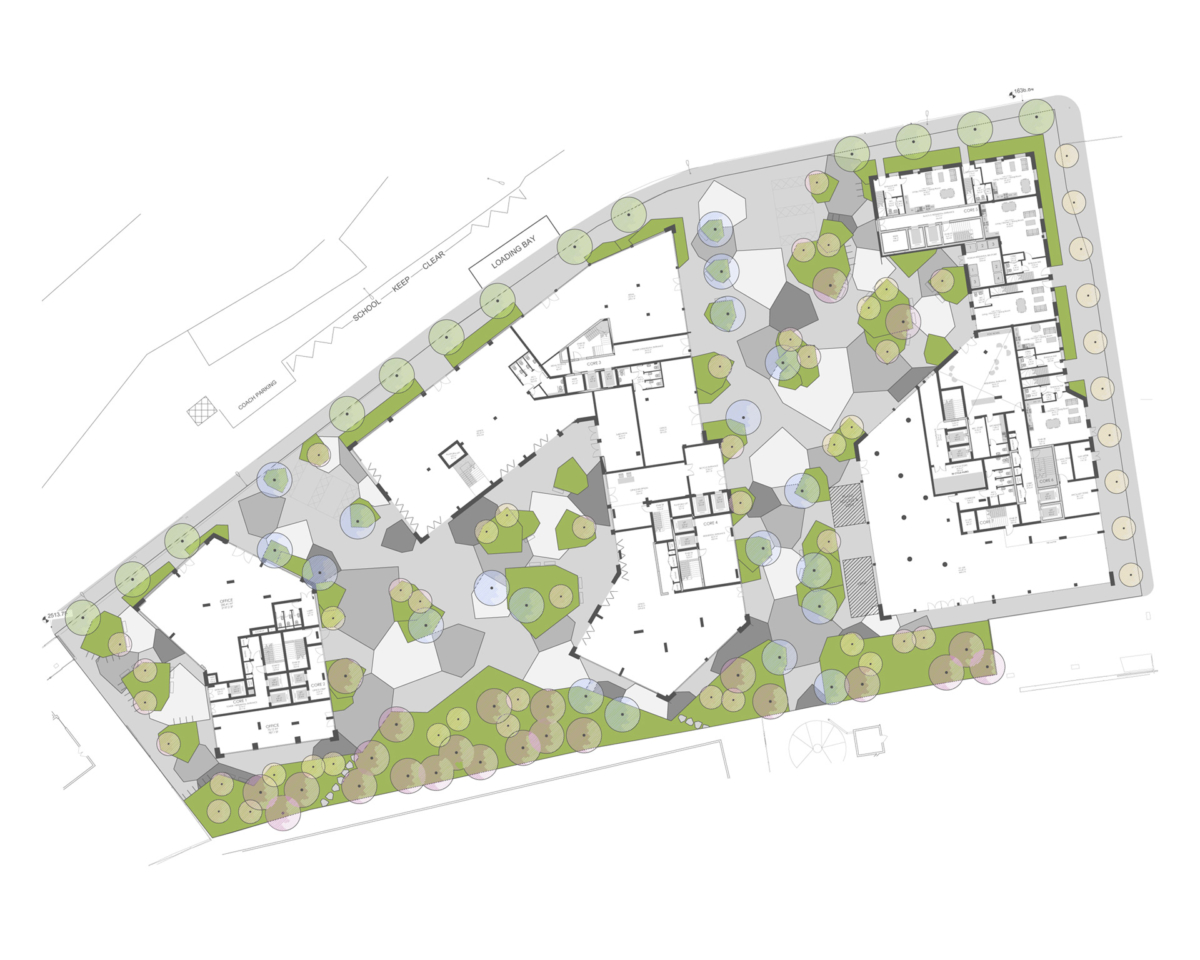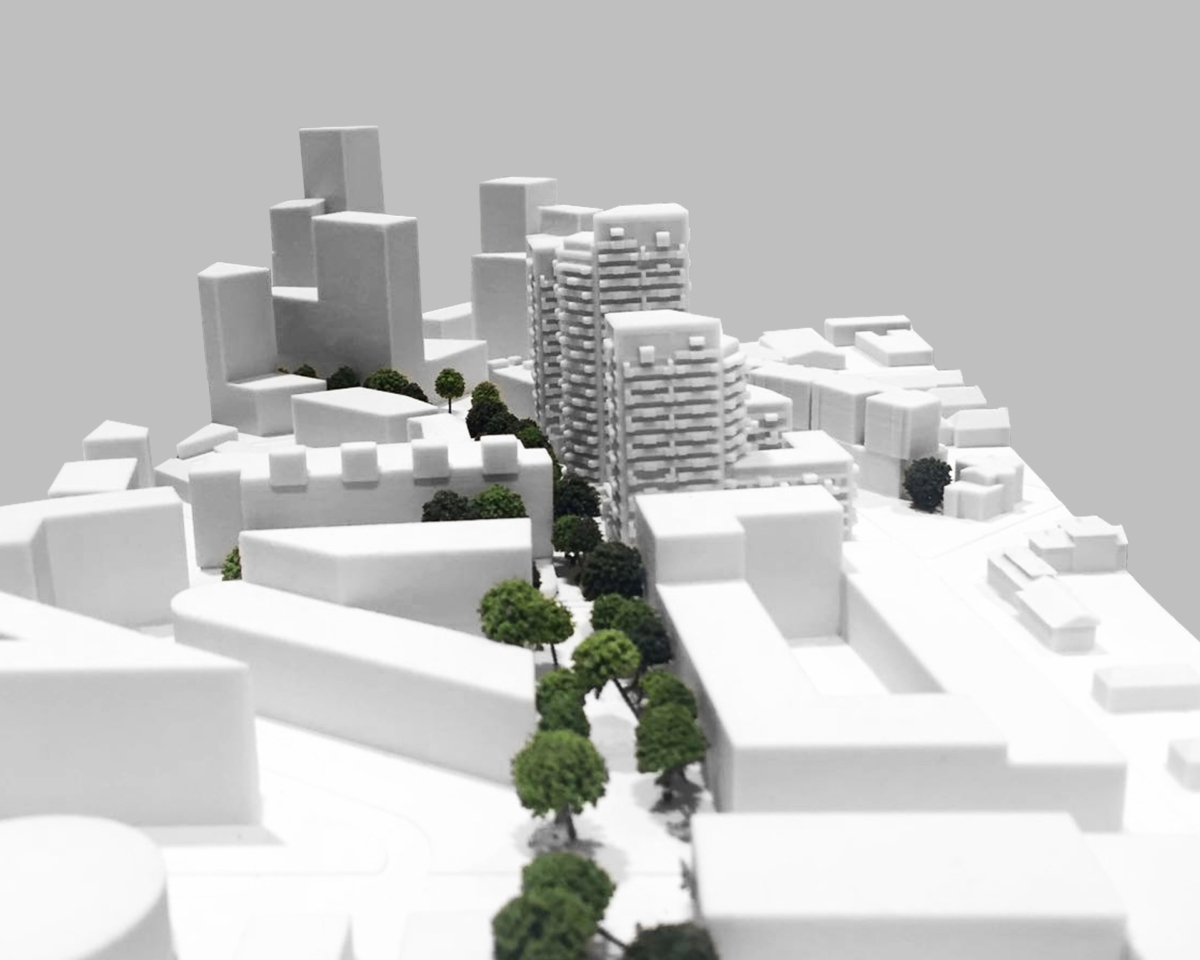The site is located in the north of the London Borough of Southwark at the convergence of three wards – Livesey, South Bermondsey and East Walworth and formally comprised of two separate addresses and uses; 6-8 Verney Road and 10-12 Verney Road. These have now been combined to form a single development site of 0.74 hectares.
The Grand Surrey Canal ran immediately to the south of the site providing connections to Peckham, Walworth and the former Surrey Commercial Docks.
In close proximity to the Old Kent Road, the area is under significant transition having been designated as an Opportunity Area in need of regeneration through the Borough’s Area Action Plan.
The existing site is made up of a series of low-level industrial buildings of poor architectural quality and of no townscape merit.
The building programme in itself is inspiring, to create and deliver one of the first residentially led mixed use developments on a brown field site in the heart of one of London’s most exciting Opportunity Areas.
Form the earliest stages of defining the building brief, the philosophies of the AAP has influenced the design and layout of the site both internally and externally.
The concept and architectural approach has been derived through the desire to promote community within the residential elements of the development through the layout and format of the architecture and to engage the street scene with glimpses and a sense of the internal functions particularly within the ground floor commercial units.
Influence and inspiration for the architectural expression and language of the site has been found in the industrial heritage of the area.
The use of strong masonry corners that define the street scene fronting Verney Road and the lateral park that is to shadow the route of the Grand Surrey Canal take their reference from the robust masonry warehouse buildings that once dominated the area.
The industrial strength of the past is reflected in the detailing of the large format windows with vertical expression of the glazing bars and frames set within deep cast reveals, whilst it is the projecting balconies that puncture through the masonry with architectural rigour and purpose that characterise the scheme.
 Two main public spaces are defined by the courtyards created by Buildings 02 and 03. The courtyard associated with Building 02 will provide breakout space for the adjacent commercial units including seating, social space and play space for 12+ year olds. This space will be defined by planting beds, a lawn and flowering trees.
Two main public spaces are defined by the courtyards created by Buildings 02 and 03. The courtyard associated with Building 02 will provide breakout space for the adjacent commercial units including seating, social space and play space for 12+ year olds. This space will be defined by planting beds, a lawn and flowering trees.