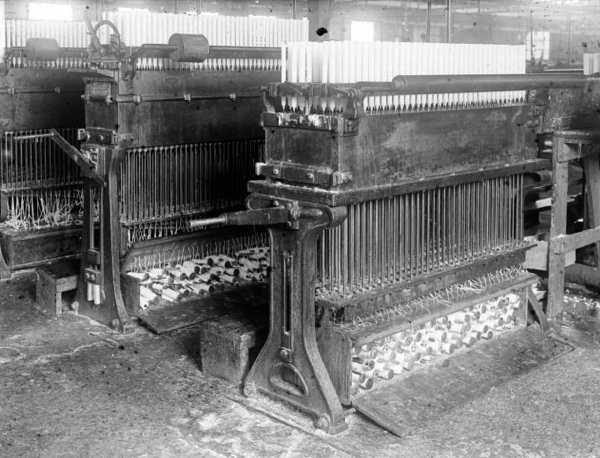Introduction
This 17,000 sq.ft mixed use development in Kensington Church Street draws inspiration from the area’s candle-making history. The building echoes aspects of the candle-creation process in which wax is heated in a dipping container. The precast panels were specially developed for the building and contain a quartz aggregate, designed to give a shimmering effect to the façade.
Gallery
Discover
Praised by planners as a cohesive addition to the townscape, SPPARC worked closely with the local authority to gain planning approval and to produce an exceptional mixed-use development with a dynamic façade, that compliments the character of the Conservation Area whilst being unapologetic about its modernity.  Through a carefully crafted design that reflects on the traditional building hierarchy of the surrounding conservation area, SPPARC was able to successfully integrate a larger scaled building onto this prominent site. The residential apartments that occupy the second to fifth floors feature floor-to-ceiling openable windows and interiors finished with white-washed oak. A terrace situated on the rooftop serves one of the two lateral apartments, whilst the two duplex apartments are served by balcony spaces. The office space which fronts directly onto Kensington Church Street is served with bike storage and shower facilities at the basement level.
Through a carefully crafted design that reflects on the traditional building hierarchy of the surrounding conservation area, SPPARC was able to successfully integrate a larger scaled building onto this prominent site. The residential apartments that occupy the second to fifth floors feature floor-to-ceiling openable windows and interiors finished with white-washed oak. A terrace situated on the rooftop serves one of the two lateral apartments, whilst the two duplex apartments are served by balcony spaces. The office space which fronts directly onto Kensington Church Street is served with bike storage and shower facilities at the basement level.