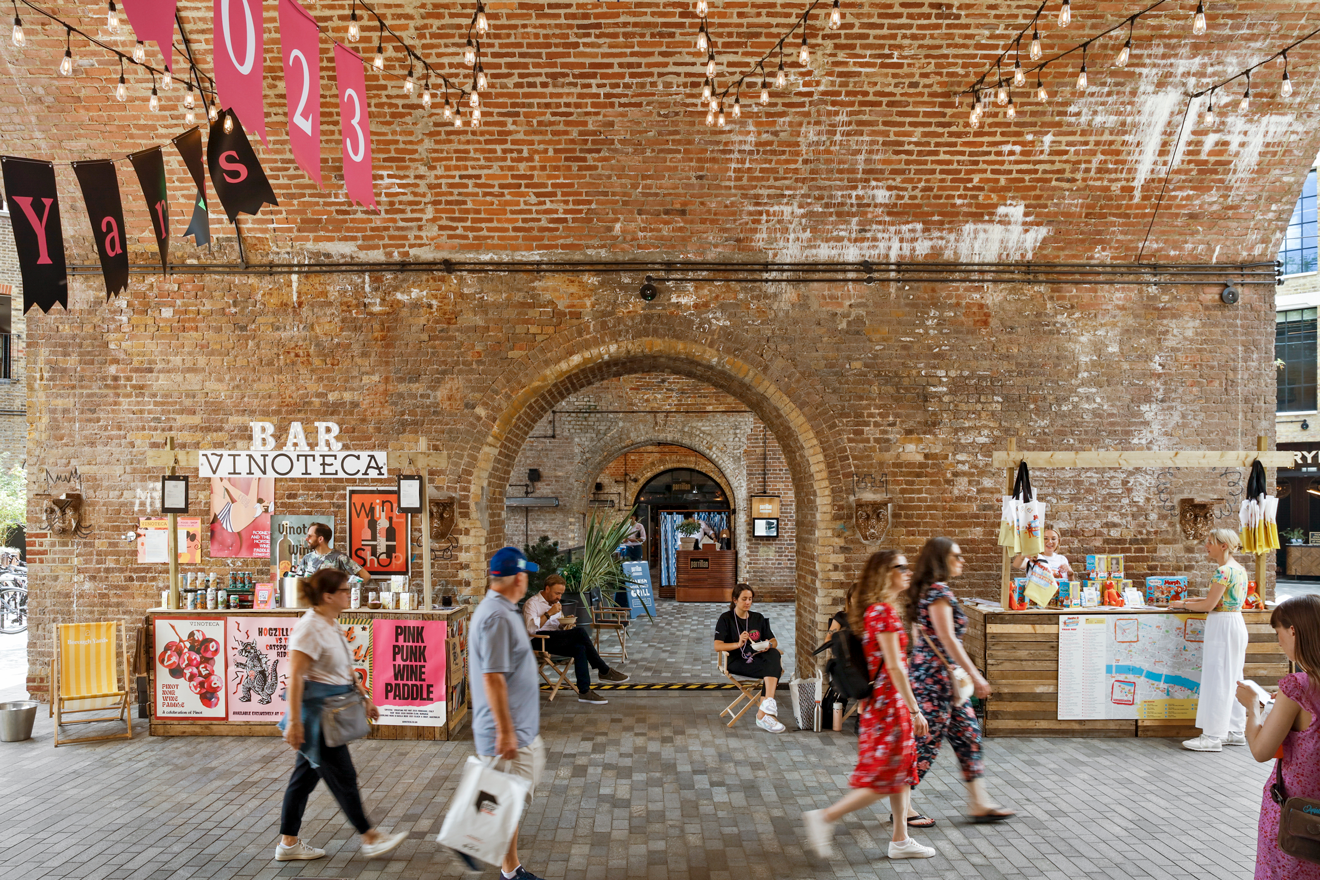Trevor Morriss writes about architecture in the age of likes 👍

How do we make our high streets and town centres thrive? In an article BD Online, Trevor Morriss posits whether re-energising areas with Instagram-friendly ‘moments’ is actually a question of viability, not vanity.
He writes:
If the aim is to generate long-term rental income from regeneration, all-the-while re-energising underserved areas, regeneration with an Instagram-friendly ‘brand’ is a question of viability, not vanity. Whether the force behind regeneration is a local authority, developer, investor or architect, there is a long-term importance to social media’s influence on our perspective on place. We’d be wise to consider it.
Read the article in full in BD Online here.