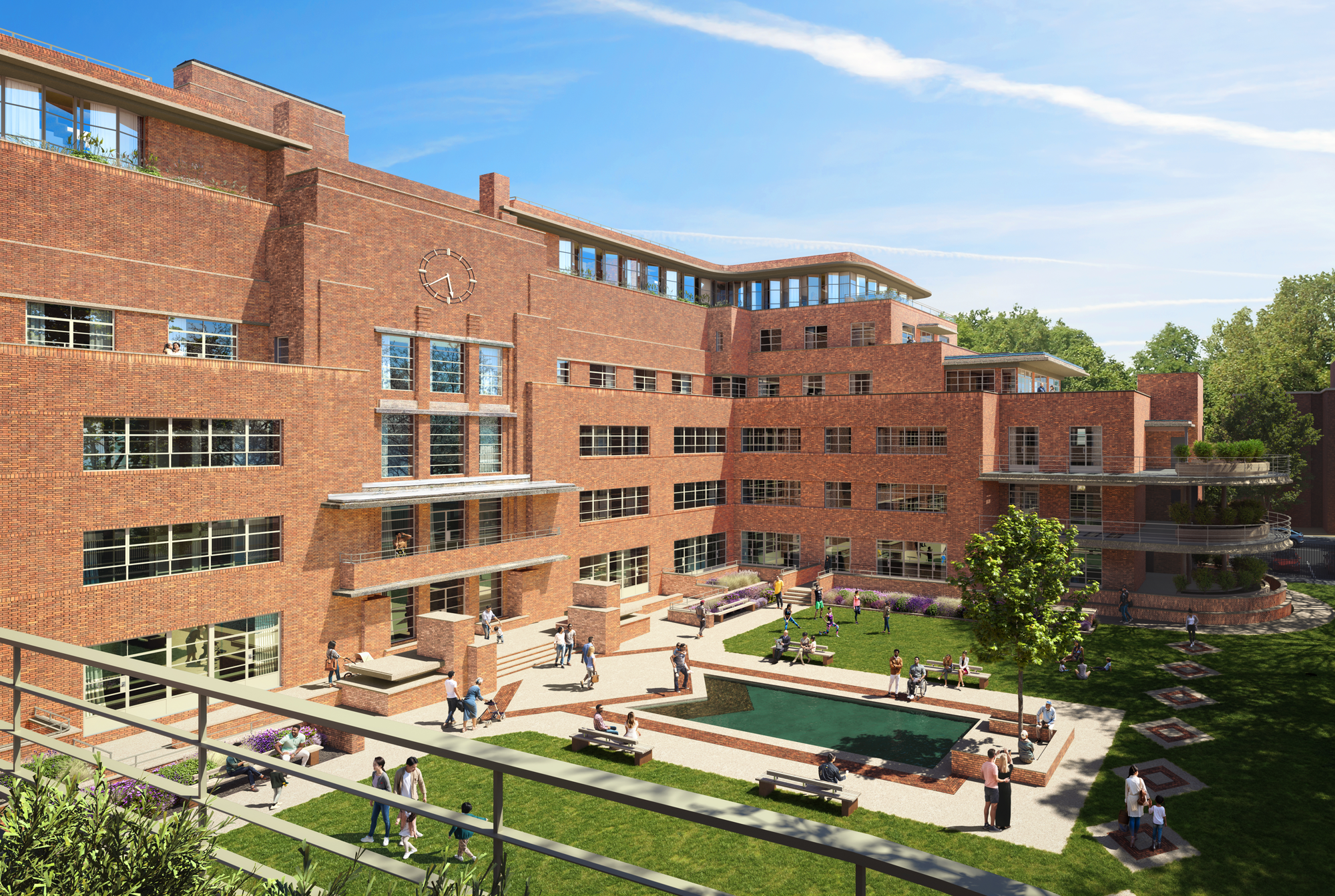Ravenscourt Park Hospital Achieves Planning

We’re proud to be leading the transformation of the former Ravenscourt Park Hospital in Hammersmith, bringing new life to a site that has stood vacant for nearly two decades. With planning approval now secured by TT Group, we are excited to deliver a residential-led redevelopment that respects the heritage of the site while creating a vibrant new chapter for the community.
The Grade II* listed landmark, which appears on Historic England’s Heritage at Risk register, will be repurposed as 140 new homes, a 65-bed care home and space for public hire.

Praised by the architectural press as the first major “modern” building in the UK, the then-Royal Masonic Hospital was Europe’s largest independent acute hospital on its opening by King George V in 1933. Set up to provide low-cost treatment for Freemasons and their families, the 260-bed facility operated independently for over 60 years before financial pressures led to its closure in 1994. Re-opening as an NHS hospital in 2002, the newly renamed Ravenscourt Park Hospital would shut its doors for good just four years later.
Drawing on its expertise in reviving Britain’s heritage architecture, including the nearby world-famous Olympia exhibition centre, SPPARC’s designs celebrate the former hospital’s distinctive Art Deco style. Originally conceived by Scottish architect Thomas S. Tait, its four Grade II* listed red-brick hospital blocks – all of which will be brought back into use – are highly recognisable for their bold geometric design, minimal ornamentation and flat roofs, earning them RIBA’s prestigious 1933 Gold Medal award for Building of the Year.
The architectural landmark is well known for its appearances in film and TV productions as recently as last year, including Agatha Christie’s Poirot (1989 and 1991), The Queen (2006) and Back to Black (2024).

Under plans consented by Hammersmith and Fulham Council, SPPARC will turn the hospital’s former wards and treatment blocks into spacious new homes, from one-bed apartments to large family offerings, with dedicated amenity spaces including workspace, lounge areas and private gardens. Apartments will be arranged around the hospital’s existing layout, with the three blocks connected by their original elevated glass bridges. The plans repurpose distinctive semi-circular sun balconies for apartment use, which, made of welded steel, represented a significant innovation in structural engineering on opening and remain highly characteristic of the international style.
Meanwhile, the administrative building that served as the hospital’s entrance will house spaces available for hire for community uses. Its historic architectural features, including some of the inter-war period’s most lavish interiors and two original Greek-inspired statues that flank either side of the main entrance, will be refurbished and retained.

A later, poor-quality 1970s addition to the site will be replaced with a purpose-built specialist elderly care home and further residential units. Purposefully conceived to be read as part of the former hospital campus in order to complete the original masterplan vision, the new building has been sensitively designed to reflect the craftsmanship and quality of the former hospital blocks through its use of leitmotif brickwork and details. The 65 care home beds will relieve pressure on other local services while ensuring the site continues its historic use by the healthcare sector.
These new uses will be supported by a network of pedestrian routes through newly landscaped gardens, opening parts of the site up to the public for the first time. Stamford Brook and Ravenscourt Park Underground stations are within walking distance.
Trevor Morriss, Principal at SPPARC, said: “As one of Britain’s very first examples of the international modernist movement, this landmark of inter-war design is deserving of a new use that honours both its historic and architectural significance. With every aspect of the masterplan designed to respect and pay tribute to the original Art Deco design, today’s planning consent will ensure that the Royal Masonic Hospital can once again return to meaningful use that puts an end to nearly 20 years of vacancy.”
Duncan Brisbane, development director at TT Group, said: “The former Ravenscourt Park Hospital’s revival is long overdue, with planning approval ensuring this important building can finally be brought back into long-term use. Alongside a best-in-class project team, we now look forward to bringing the proposals to life, building on our track record for delivering much-needed housing on some of London’s highest-quality brownfield sites.”

