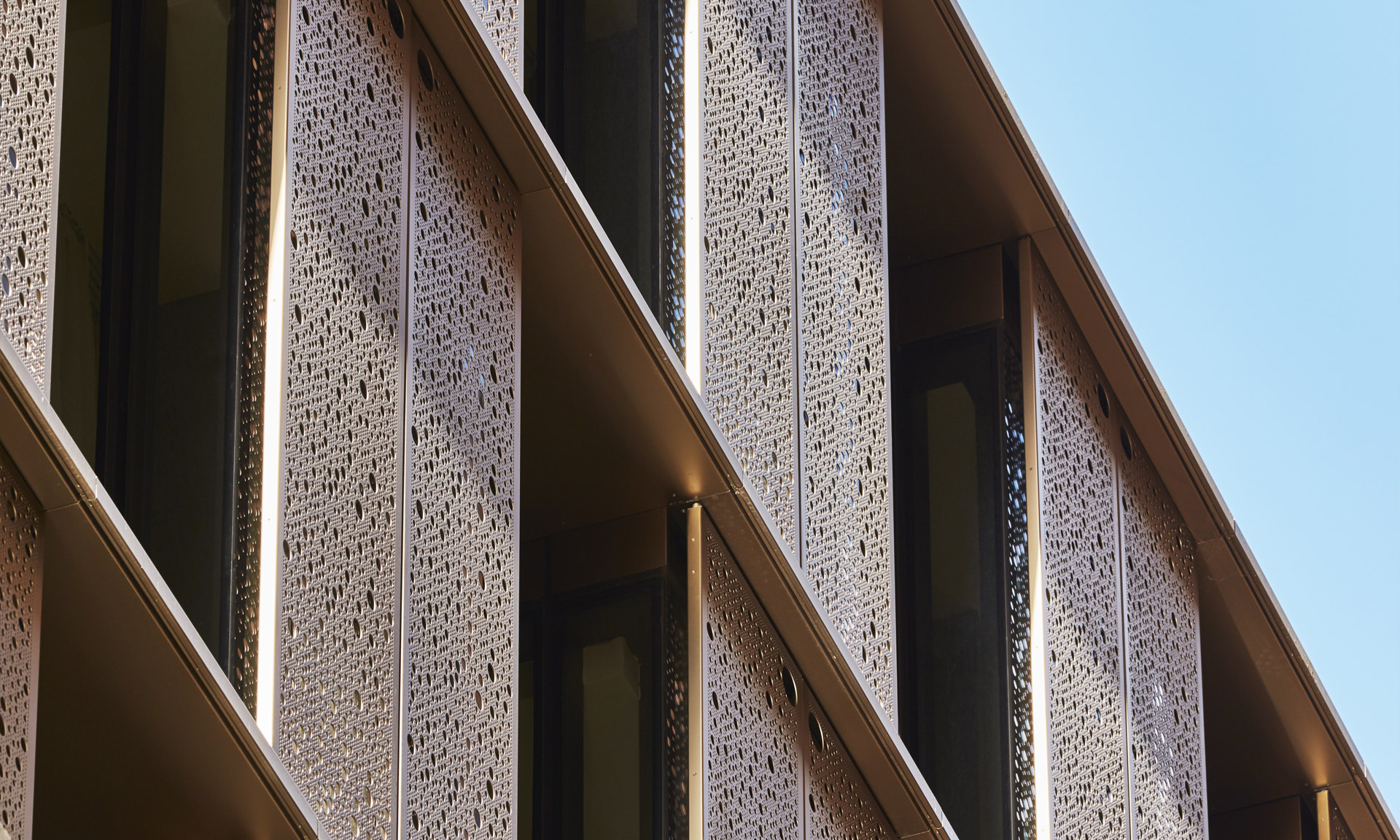SPPARC has recently completed Native Bankside, Native’s flagship London aparthotel in the Bankside conservation area of Bear Gardens.
Discover
The scheme sees the transformation of three of the five buildings located within the confines of the densely packed Bear Gardens conservation area. The 19th century warehouses have been linked and adapted into a 75-room boutique aparthotel, with ground floor mixed-use space that Includes accommodation for the nearby Globe Theatre and a language school.
Through carefully considered restoration and modern intervention, we have given the three principle buildings a new identity which celebrates the colourful history of the site. The eight-storey scheme offers a contemporary urban experience for its users whilst remaining sensitive to the conservation area and surrounding developments. The courtyard to the front of the building, historically a site for bear-baiting, is retained and restored to maintain this remanence of the medieval street pattern.
Originally the home for E. Newman & Sons, the creators of card patterns for weaving looms, our reimagining of this uniquely historic collection of buildings was informed by the industrial heritage that dominates the area.
