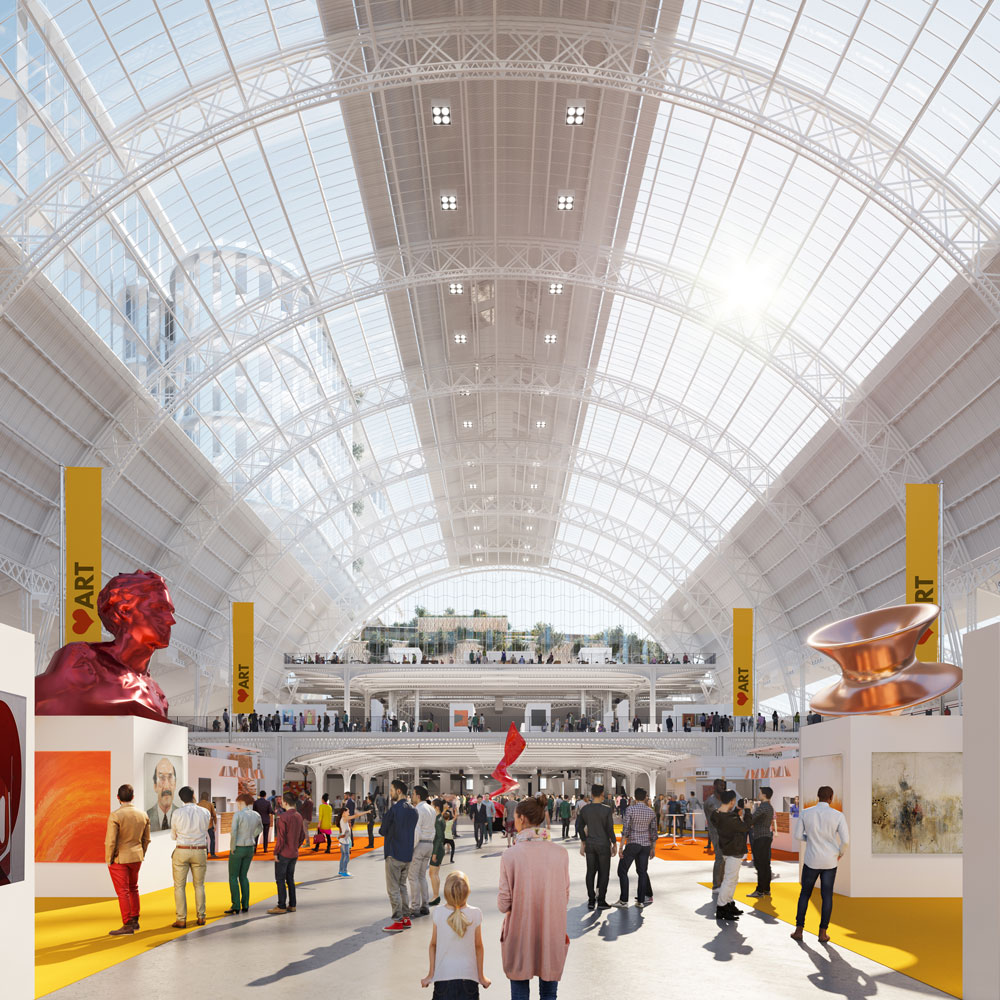Introduction
A world stage of innovation for almost 140 years, Olympia is being re-imagined as London’s newest destination for culture, creativity and innovation. SPPARC are creating in collaboration with Heatherwick Studio a world-leading showcase for global entertainment, emerging talent and cutting-edge ideas.
Gallery
Discover
Acting as lead architect for the planning and implementation stages of the project, this is our first major design collaboration and we are delighted to be working with the team at Heatherwick Studio.
The £1.3bn project received planning approval by the London Borough of Hammersmith and Fulham in January 2019.
The site contains a number of listed buildings: Grand Hall,Pillar Hall (Grade II*) and National Hall, Central and MSCP (Grade II).
Working within the constraints and opportunities of the Listed Assets, the proposals envisage a diverse cultural hub for London with public space that will deliver significant public realm improvements and increase permeability throughout the site.
At a time of intense competition, this is an unequivocal opportunity to set Olympia apart on the global stage with supporting uses to the exhibition business by forging a leading role as a centre for culture, creativity and innovation in the UK by providing a wealth of new spaces and uses to support this vision.
Recognising the Victorian vision for Olympia, the proposals facilitate the district to return to its origins as a ‘People’s Palace’ by enhancing existing new exhibition spaces and creating new ones for art and culture, entertainment, hospitality and creative businesses.. This builds on Olympia’s legacy of championing the arts – from once being a popular concert venue, to hosting Vivienne Westwood’s first fashion show.
The masterplan will make Olympia more open to its community and visitors by providing public spaces, routes and landscaping that will bring enjoyment to local residents and the public, regardless of whether they have a ticket for one of the venues.

The new multi-functionality of Olympia will ensure that the site retains the flagship programme of world-famous shows and events, whilst also becoming a destination in its own right.
More than an exhibitions and events destination, the masterplan will transform Olympia by combining heritage, innovation and bespoke experiences within a series of new open spaces.
The piecemeal development of Olympia has resulted in a site which is disconnected from the surrounding area. The Olympia site was closed off at the boundary and did not engage with its neighbours. Olympia was only accessible to the public by purchasing a ticket to an event or by visiting the only restaurant on site.
This new scheme will remedy this issue by allowing Olympia to reconnect with its neighbours and giving the public access to the site. By opening up the site, Olympia will become a dynamic vibrant place for the local community, Londoners and visitors from all over the world.
Opening the Estate
Removing Traffic & Congestion
A new covered logistics centre servicing Olympia’ events business will be contained within the site at ground and basement levels.
Servicing and deliveries to Olympia will now be dealt with on site, therefore reducing the disturbance to local residents.
New underground parking facilities and traffic management systems will also help improve exhibition congestion within the local area.
Olympia Way
A newly pedestrianised Olympia Way will turn a vehicle-dominated space into a high-quality pedestrianised environment. This new street will provide a safe and pleasant route for both local residents and visitors to Olympia.
The street will feature a number of pavilions and be brought to life through an annual programme of events and activations. This piece of public realm will be a vibrant and active hub for the local community.
New Elevated Level 2 Public Realm
A new level 2 public realm will run through the heart of the site, allowing access from Olympia Way, along an elevated deck, to the west end of Hammersmith Road. This new route offers greater connectivity through the site as well as access to a number of public spaces.
At the heart of this new public realm is a new glass canopy with a mezzanine level offering unprecedented views of the historic exhibition halls.
Local Community
The proposal welcomes the community into Olympia. The design team has been working with local community groups to better understand the needs of the community and to deliver a proposal with provision for local initiatives and charities on site.
The site will provide a range of attractions to appeal to a broader section of the public. As well as improving the existing event facilities, Olympia will now offer new cultural venues including a the largest new purpose-built theatre in London for almost 50 years and a 4,000-capacity music venue, as well as two new hotels, a number of bars, restaurants and eateries and state-of-the-art workspaces.